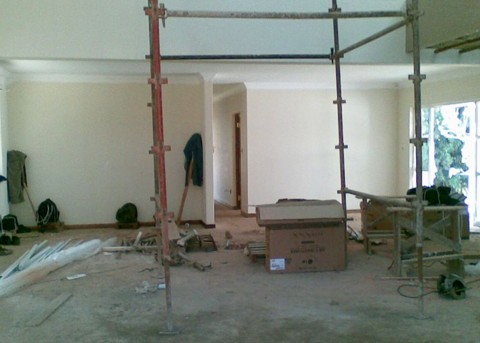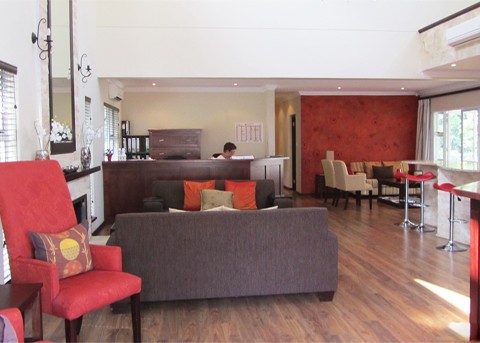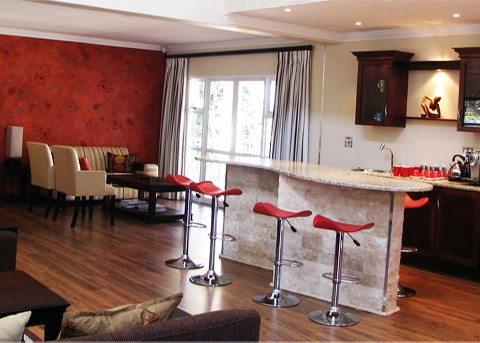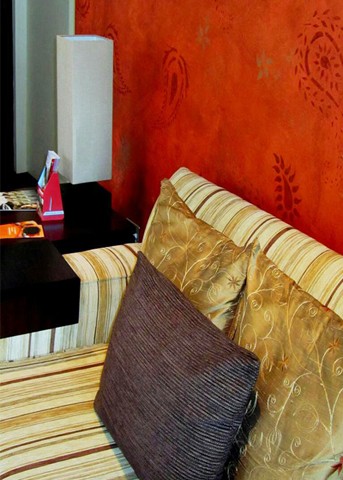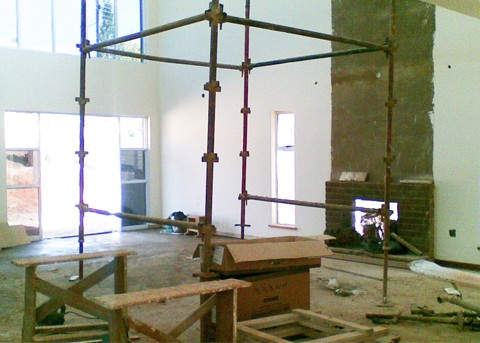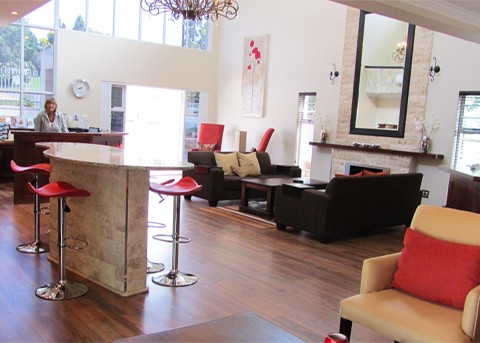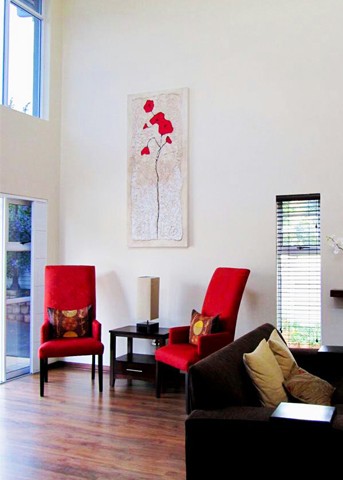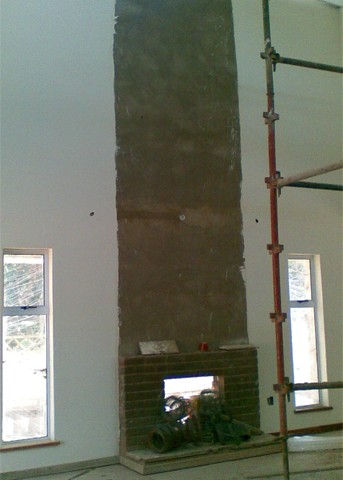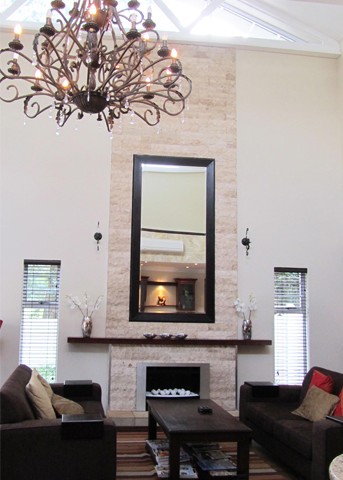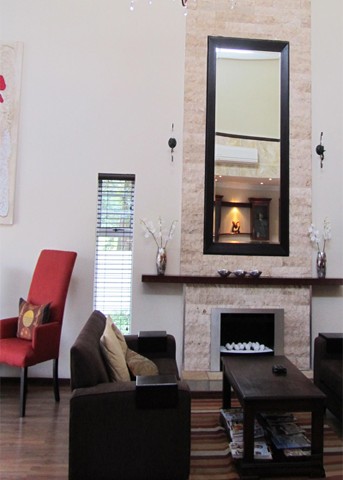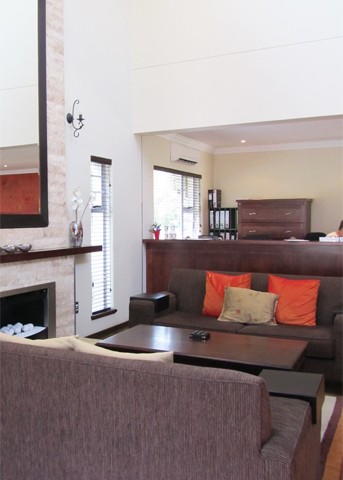Surgical Reception Area
The Brief
When my client approached me, she had plans for a house that she had recently purchased to be converted into her plastic surgery practice. My client wanted something upmarket, inviting and comforting. We designed a feature walI using a paisley wall technique to compliment the fabrics chosen to make the most of the space. We worked on a warm palette to furnish the area: Colonial blended with Japanese touches, contemporary finishes, striking artwork and details to emphasize the stunning height and space of the reception area.
- Painting
- Furniture
- Accessories
We had intended to add an accent wall incorporating rich patterned wallpaper, but with concerns regarding wear, tear and hygiene I recommended a wall technique instead. By creating a paisley wall design, I was able to match the concept fabrics exactly creating a warm serviceable wall which leads the eye through the room.
We accentuated the double volume ceiling by cladding above the fireplace right to the ceiling. As I was concerned that the height of the cladding and ceiling would dwarf any normally scaled furniture against the wall, I had chairs custom made with extended backs.
The double volume ceiling created a large vacant blank wall above the chairs. For this reason I chose art work which is vertical in format helping to make the most of the expansive space whilst the rough textured canvas accentuated the cladding used above the fireplace and on the bar elevation.
Project Gallery

Luxury Residential Interior Design and Decorating
A taste of our luxury global options to bring you the finest looks and styles.
Read More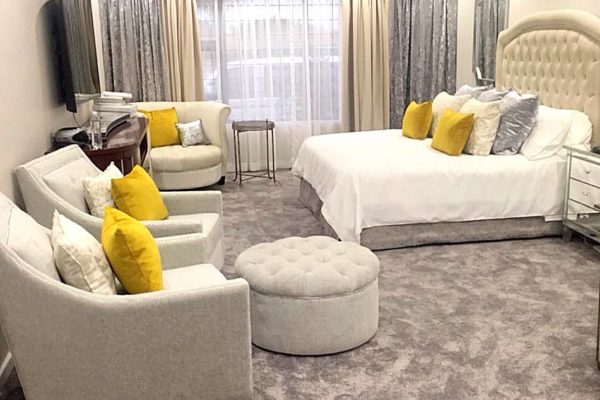
Dual concept bedroom
The ultimate in sheer luxury is a room with a dual concept offering with minimum effort, a completely different colour scheme. This luxurious bedroom offers a winter time splash of warmth in stunning saffron and can also carry off a deep royal blue for the summer.
Read More
Mega Yacht Design
SHI has worked with Reanimer Yacht Works crafting, designing and decorating unique interiors for the luxury yacht industry. Choosing from an array of global furniture and accessory designers, we cater to every taste from the modern and contemporary to the classical and traditional for those with an eye for recreating the elegance of bygone eras. […]
Read More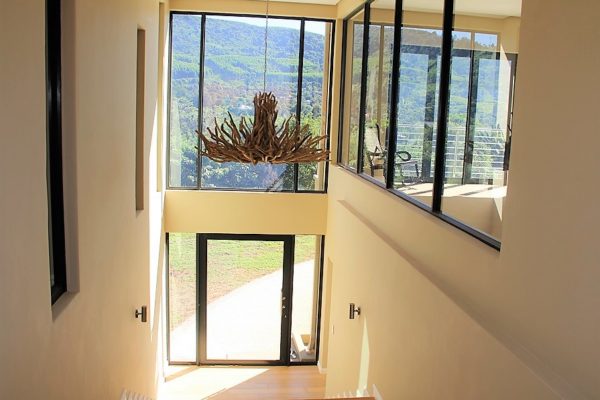
Victoria Country Club Estate Residence
Natural stone, chrome and a largely monochromatic colour scheme make this Victoria Country Club Estate Residence a stylish, modern and understated haven.
Read More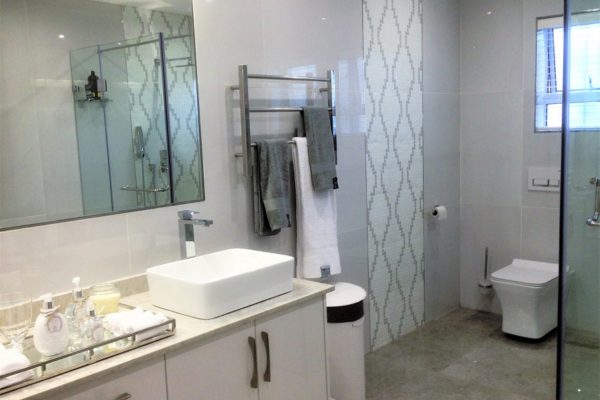
Bathroom Makeover
Experiment with bespoke mosaic details and plenty of light to personalise your bathroom makeover.
Read More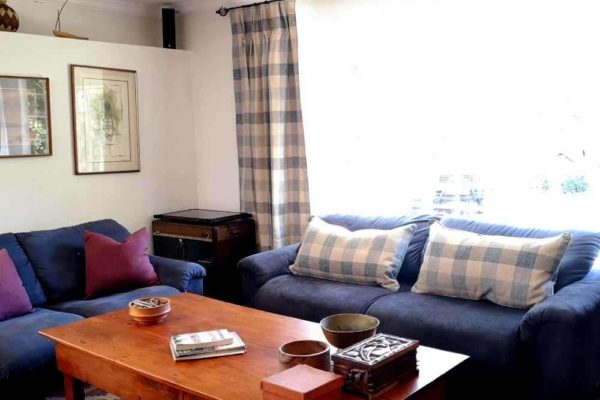
Small changes make a difference
Some houses just need an injection of character, pattern and soft furnishings to transform them into warm and inviting spaces. Watch us finish off this Hilton house and turn it into a home.
Read More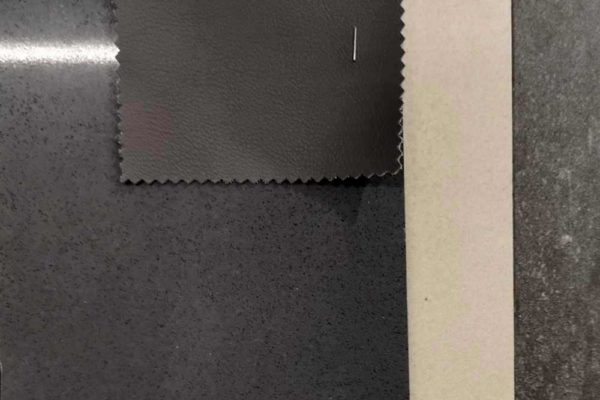
Chin Wags Makeover
In a throw away society isn’t it nice when you can take the old and transform it into something new? Fresh tiles, modern colours, stripped existing walls and painted, tired chair frames and table legs are the foundation of the concept which is transforming the old fashioned Chin Wags Coffee Shop into a modern, yet nostalgic, restaurant filled with authenticity and character.
Read More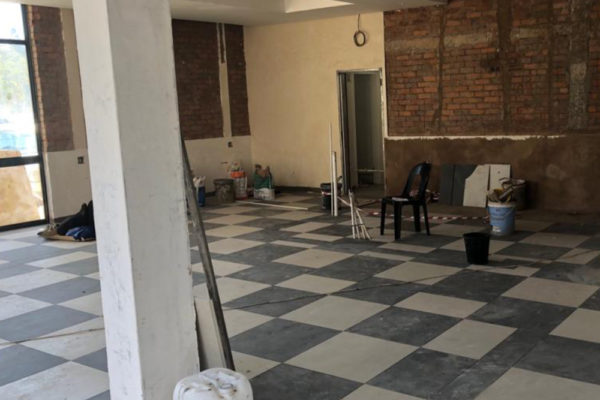
Ninos complete makeover
Taking an old fashioned coffee shop and turning into a more modern and inviting space for patrons of all ages has it’s own challenges. Wanting to integrate the modern new look of the exterior mall with a classical vibe saw us strip the existing shell restaurant to it’s shell. Come and visit the exciting changes that bring old and new together in this Howick gem.
Read More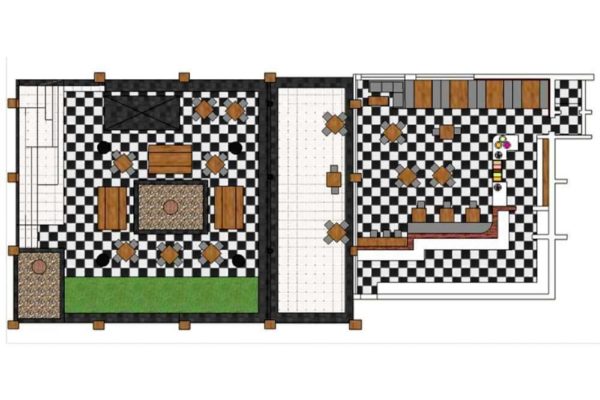
Chinwags Restaurant Courtyard Makeover
When Chin Wags coffee shop’s new owners called me in to help them move into their new premises, it came with the challenge of a simultaneous mall up grade. This meant that we also had the honour of designing the shared mall’s courtyard to suit the restaurant as this was part of their extended space. Check out how we created a piazza that is modern whilst retaining a nostalgic classical feel.
Read More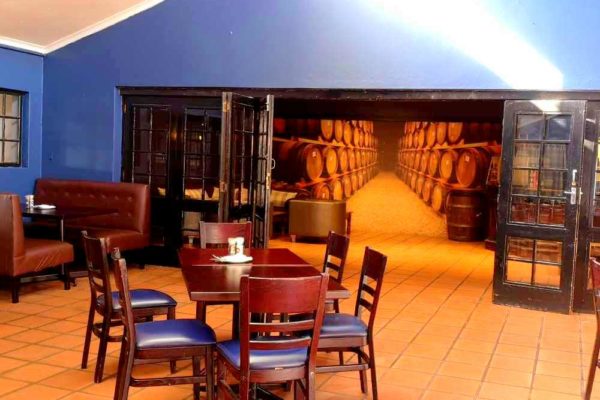
Crossways Pub and Restaurant
Crossways Pub and Restaurant was in dire need of a makeover. Using deep blue, brown leather and urban black finishes, we combined contemporary and classical English features and created a magical atmosphere to captivate both young and old for years to come.
Read More
