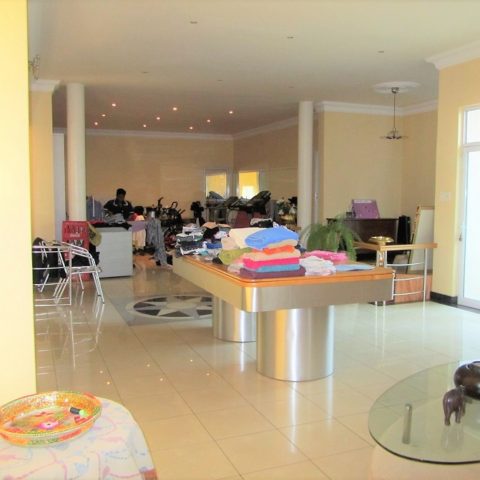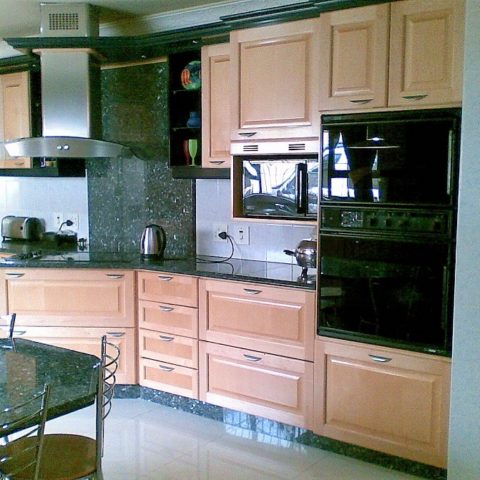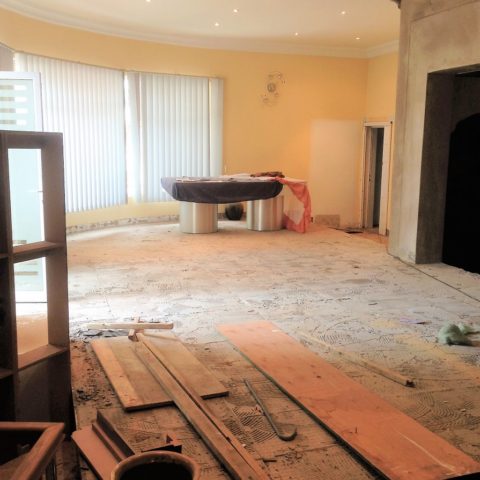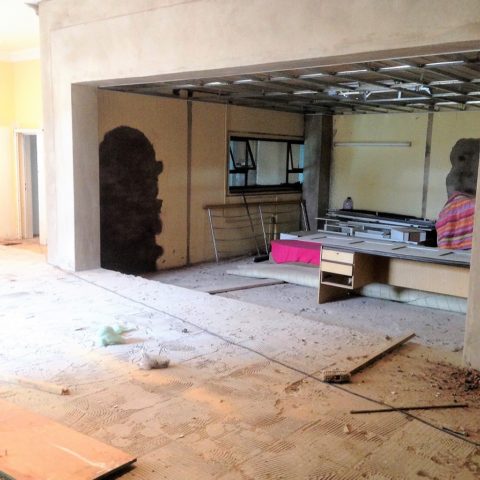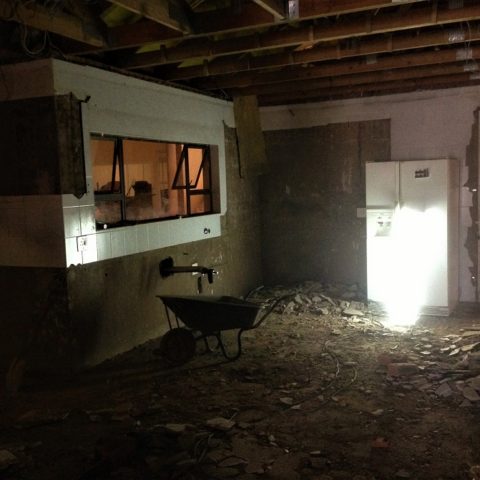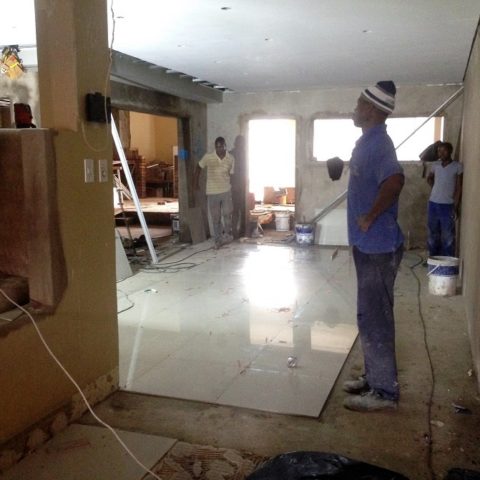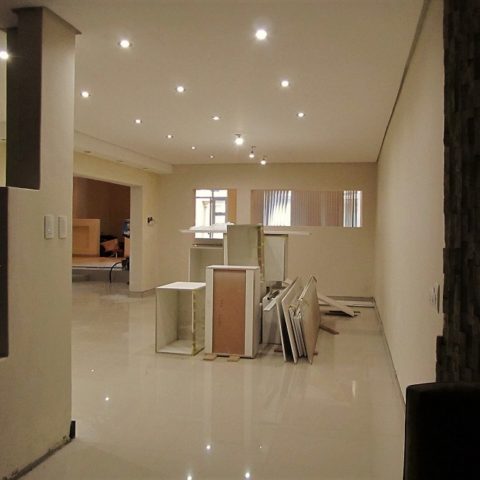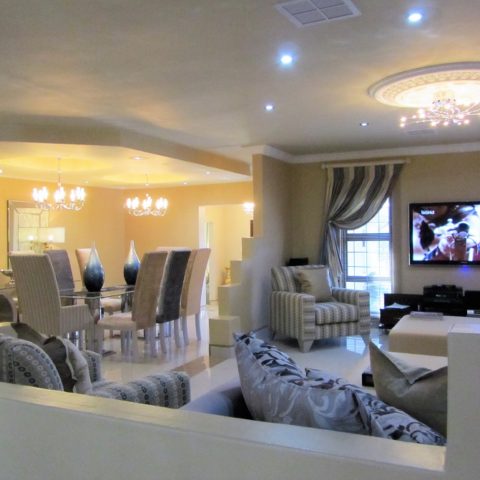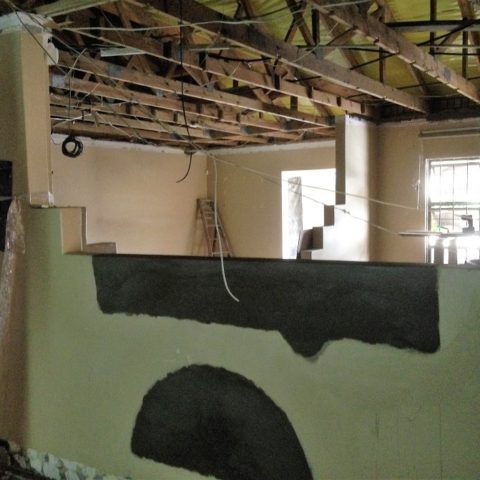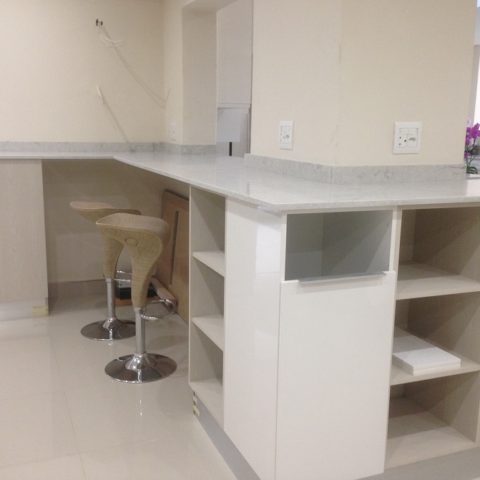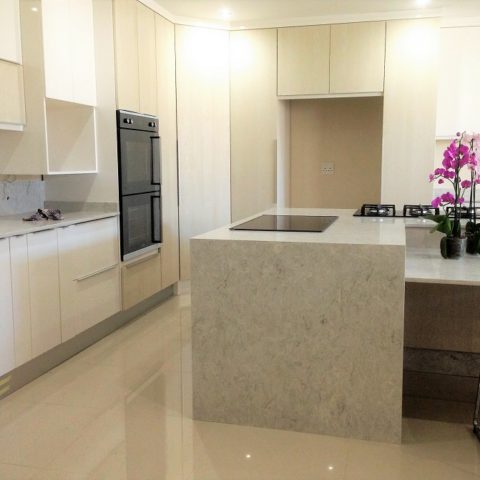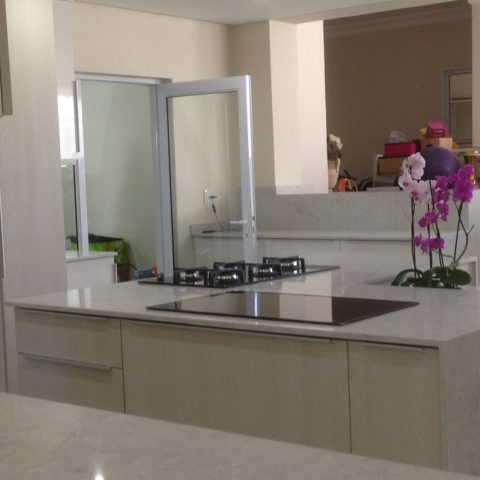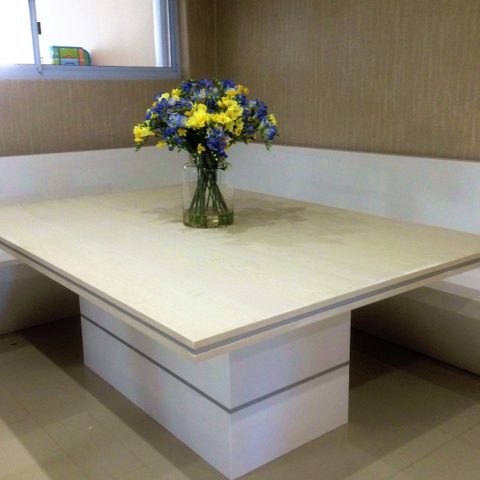Northdale Makeover in progress
The Brief
My Northdale Makeover clients contacted me with big news! They had an exciting two impending family births one month apart to prepare for. They wanted to do an entire house remodel before the babies arrived to include an extra main room, a nursery for three babies and a children’s play area. This was going to mean that the car port separating the flat from the main house would become a new kitchen, the scullery would become a main bedroom, a bedroom would become a nursery and so on. I sat with the plans of the existing house and plotted a way forward that meant that the house would have improved natural lighting. The plan gave the house a more open plan feel yet each area was specific and meant that the expanding family would easily cohabit the areas without infringing on each others space. Of course, the family did not want to affect the previous remodel and so this theme continued from the previous work done to the house. The challenge was an addition that would have to appear seamless.
This job is 90% complete in that the construction is complete and we are just decorating the areas.
- Kitchen
- Walls
- Floors
- Play Area
- Ceilings
- The Plan
The kitchen design is expansive and includes a booth, a large square island with drop down seating area, a double gas and an electrical hob. We inserted a sky light above the island to incorporate natural lighting. In soft light oak and grey Caesar stone finishes, this white kitchen is the focal point for the house.
I managed to find cladding that was an almost identical match to the wall features incorporated a decade earlier. The cladding has been used in strategic places in the new areas to create a cohesive concept which gives the continuity making he addition appear to have been there all along.
The step walls around the existing lounge had always bothered me so I took the opportunity to modify and simplify them.
I planned a high wall around a step down section which is part of the entertainment area. This area houses the gym equipment. The wall makes the equipment is invisible to those in the entertainment area. But whilst using the equipment, you can keep an eye on the play area and be a part of the family. Cladding the front of the wall makes it appear as if it was always there.
Wallpaper on the feature walls has completely transformed the space and given a luxurious finish and cohesive concept to the area.
Just by sheer luck I was able to 95% match the existing floor tiles which meant that the additional areas flow seamlessly from the original building. We subsequently retiled all the floor areas including the guest bathroom.
The play area needed to be a part of the house yet I did not want the bright colour scheme to interfere with the soft pallet used in the rest of the house. For this reason, I added a window high enough to block out the play area but allow maximum light to enter. Even the door on this wall is panelled to screen out the prams and toys that dominate the children’s play area. Soft Play toys were customized in pleather using colours that compliment the existing decor. Extra cupboards have been incorporated into this space to maximise storage facilities.
The old fashioned ceilings were to be left as they were, but with a construction crew at the house, I took the opportunity to remove all of the dated finishes. New ceilings, bulk heads and lighting was installed which improved the feeling of space and lightened the area.
My concept from the beginning is that from the front door, you can see straight through to the new entertainment area on the landing right at the back of the house. This feature wall would be treated with wallpaper and become a focal point. Each area flows into the next and windows and open plan living spaces are visible from any corner. Each area has a unique function and allows the many adults to enjoy the house and space simultaneously but still remain a part of the whole.


