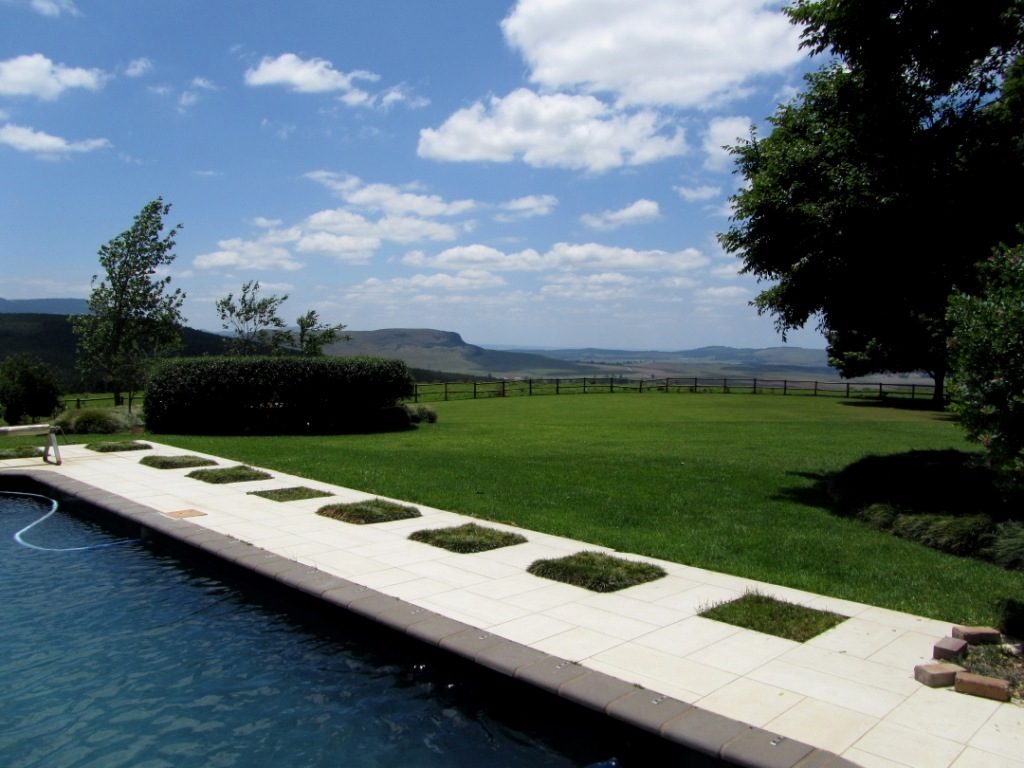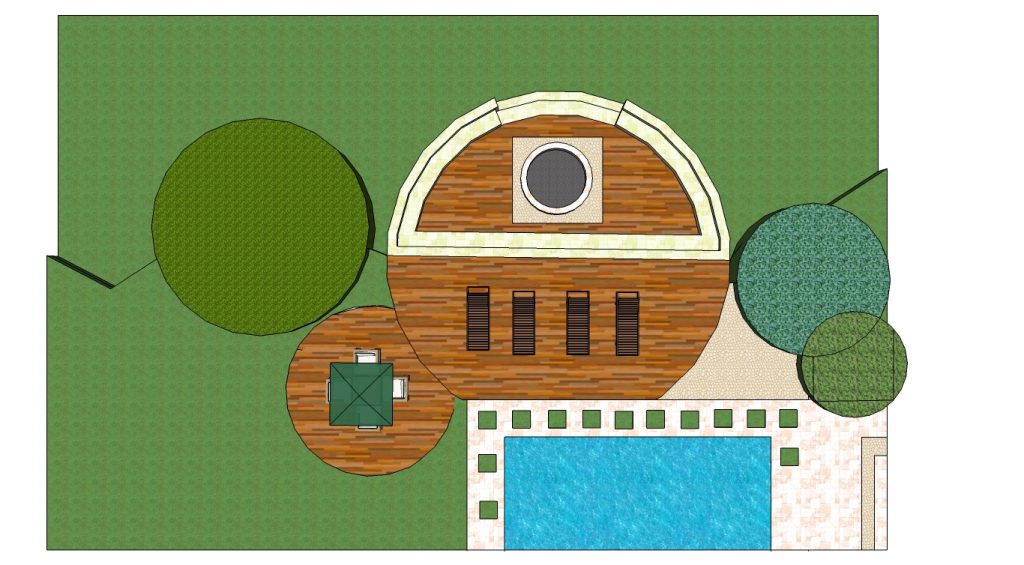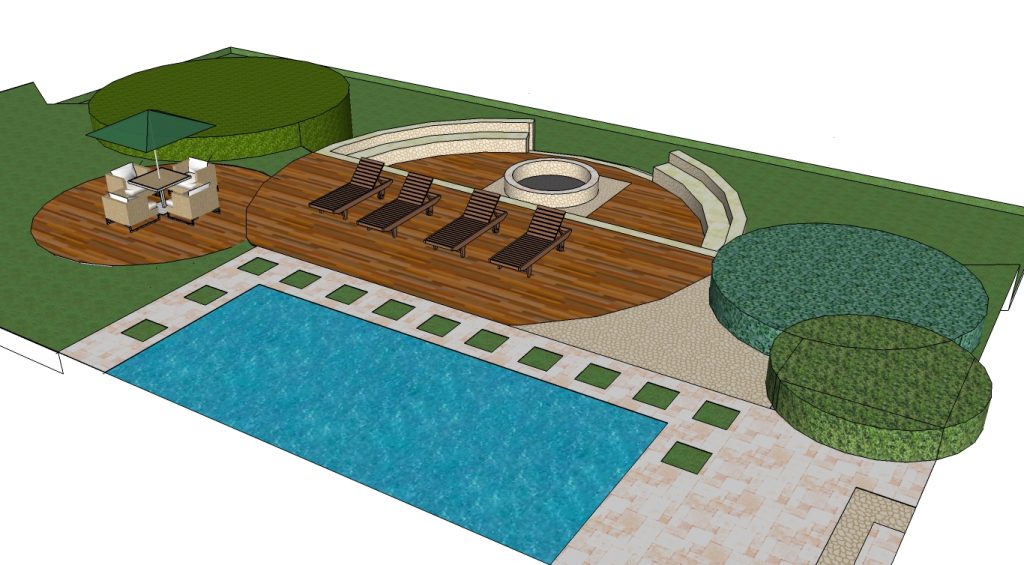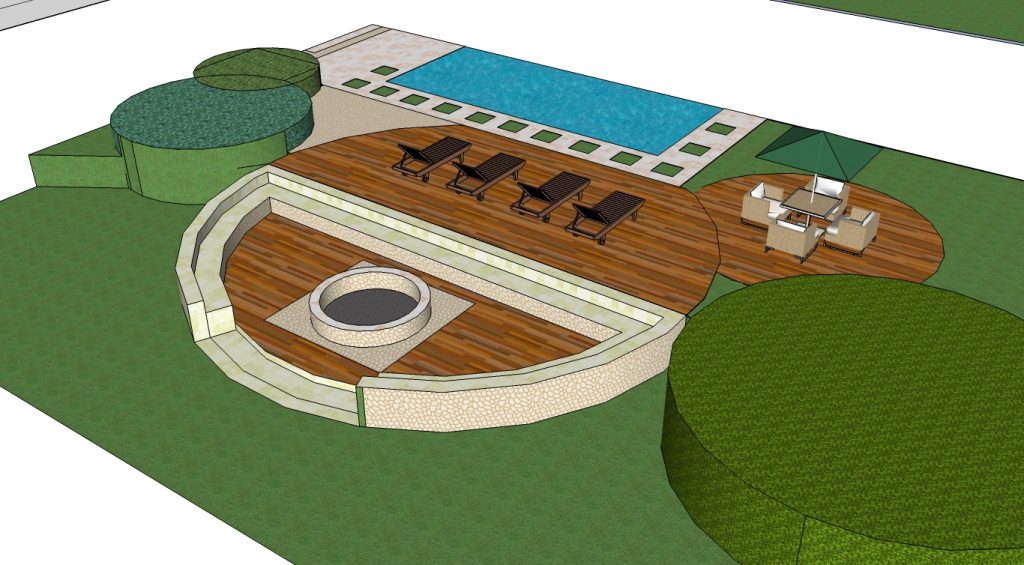Adding decking and a firepit to a sensational 180 degree view of the midlands was a challenge set for me by my client when she asked me to consider how we would include both to her existing contemporary pool area. The design we settled on incorporated the existing use of pebbles (I had chosen for the modernised pool improvement from years before), new decking, a separate viewing seated area with chairs and an umbrella, a sunken seated area around a firepit and an area for sunloungers and tanning. The garden sloped down towards the main view which became the focus of the design…. Sinking the seated area would effectively mean that we would not lose any of the vista in the building project so effectively we could add the decking and firepit to maximise the view.
THE EXISTING POOL AND VIEW:
The pool area as it is before the decking addition commences. The contemporary pool detail needed to be incorporated into the design seamlessly because we did not want this to look like an addition.

THE PLANS FOR THE DECKING:
The landscaped flower beds around the pool are circular and the design feature I added when we modernised the pool was square so the design had to incorporate both shapes. The plan drawing shows how the decking and original materials would be blended and combined with decking because I was concerned such a large expanse of concrete would produce a cold and hard appearance to the addition.

THE 3D VIEW FROM THE FRONT:
You can see how cutting away the slope of the garden would allow for a sunken seated area to be incorporated which would maximise the view from the fire pit area, whilst taking nothing away from the vista on the platform above.

THE 3D VIEW FROM THE BACK:
Even attractive from the back, the steps into the seated area invite you to climb up to the top of the feature.


Mark - September 13, 2022 at 3:08 am -
Thanks for your blog, nice to read. Do not stop.