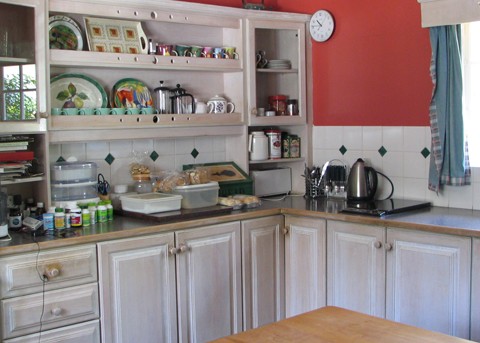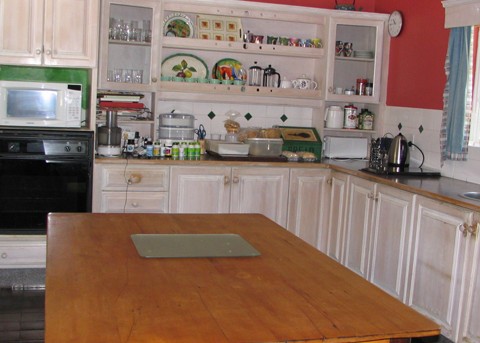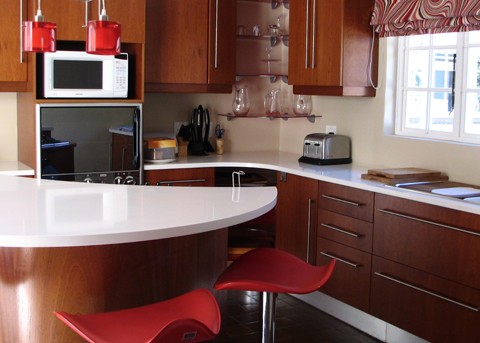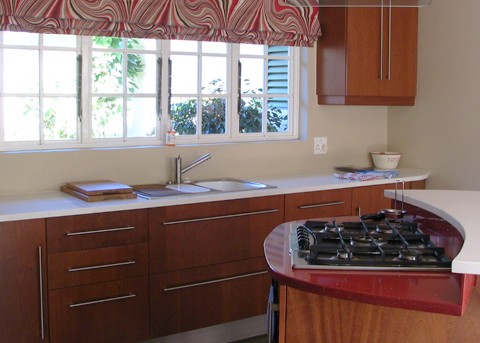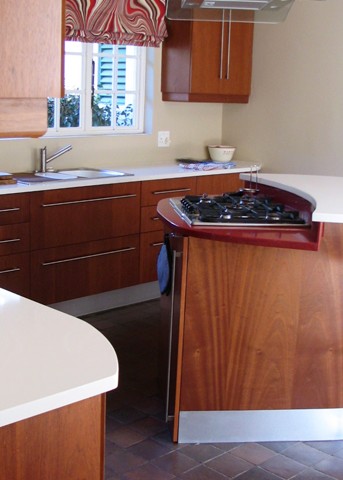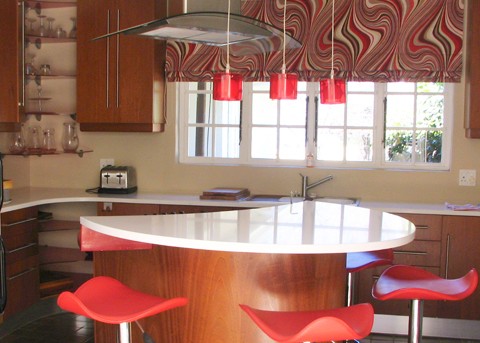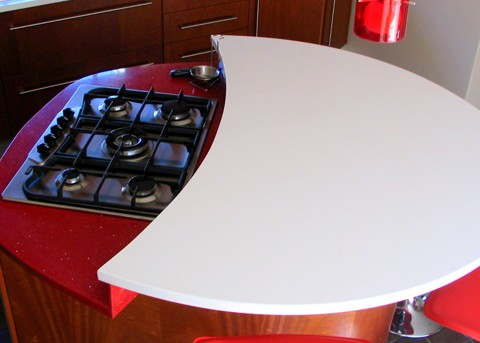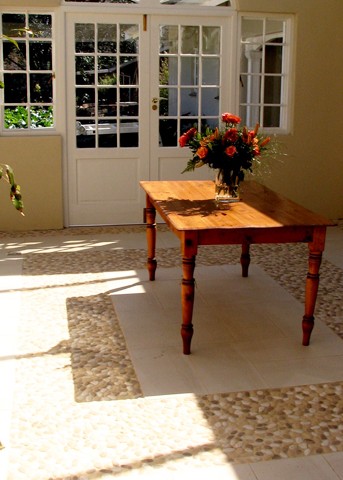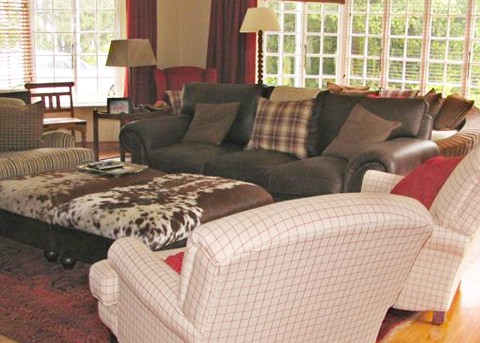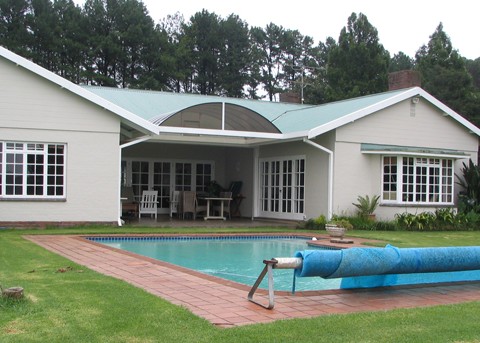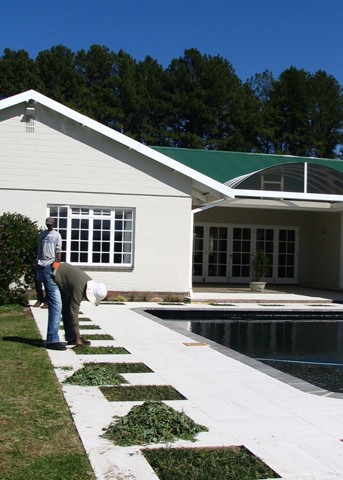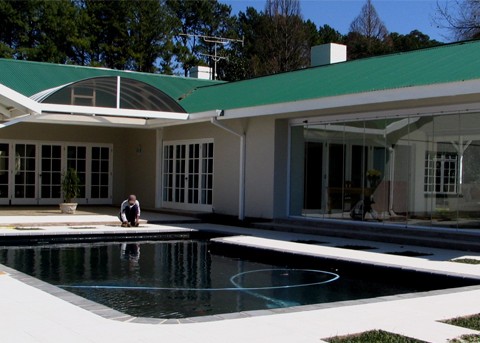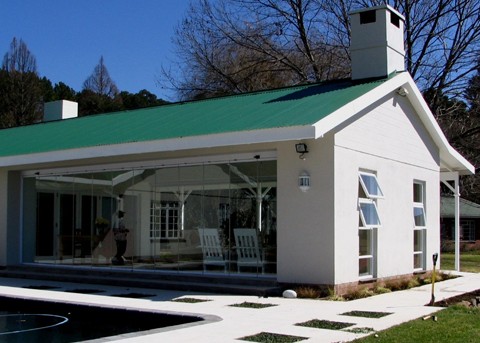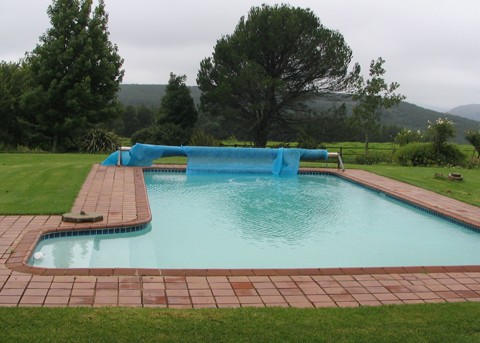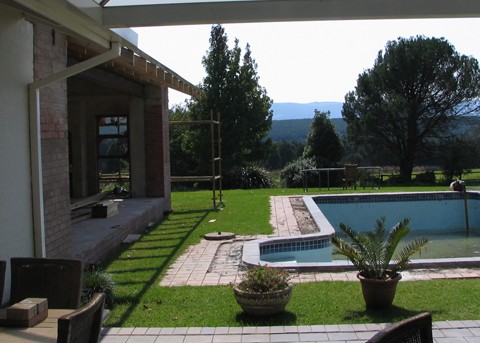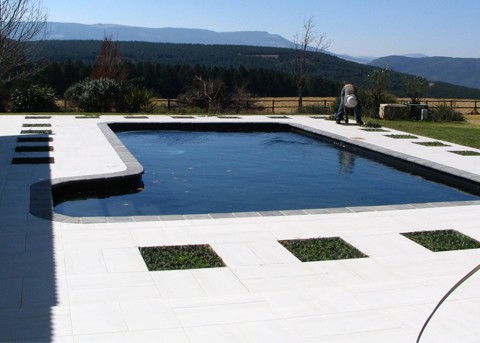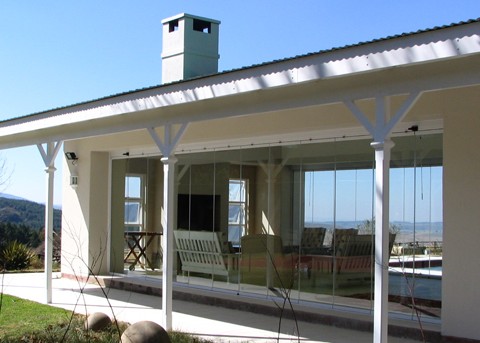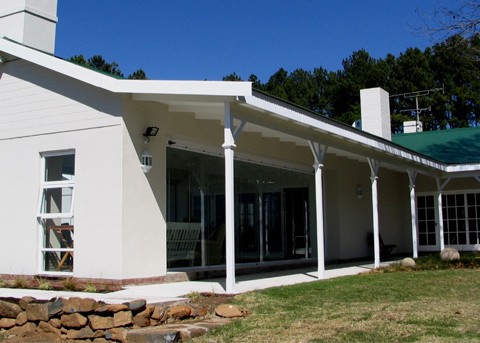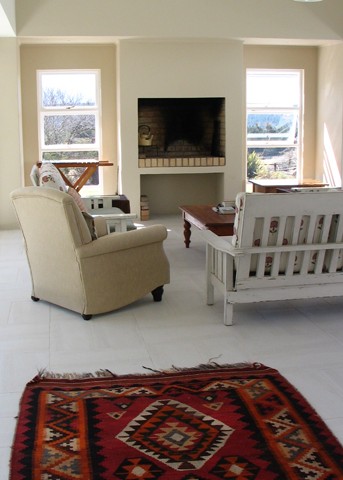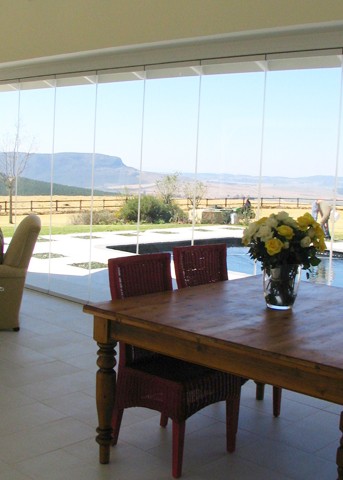Currie Post Refurbishment and Additions
The Brief
Long standing clients approached me to refurbish their dated and country styled home in Currie’s Post. The couple own a number of homes and wanted me to create something unique in their primary residence. The vision was to extend their living area to include an all glass entertainment room capitalising on their 180 degree view of the valley below, without it looking as if it was a new addition to the building. For this reason, I needed to pay special attention to the flooring wanting to protect the house from a ‘smartie box, multi flooring appearance’ yet incorporating wood, existing red quarry tiles, carpeting and new modern tiling. The couple hoped for an updated, contemporary look that would utilise their nostalgically accumulated country furniture.
- Flooring
- Kitchen
I chose a contemporary rectangular shaped tile which would continue to run through the additional entertainment room, around the pool and through the house into the courtyard. Using pebbles to break the carpeting, wood and quarry tiles; I created a flow that actually became the primary flooring throughout. I broke the expanse of the tiles around the pool with gaps of dwarf mondi grass and then changed the cladding and interior of the pool to a dark charcoal colour. Without altering the basic design I was able to combine old and new detailing to give the house a completely modern facelift.
My clients’ requested a kitchen design that would push the envelope, providing an extraordinary and funky appeal incorporating their pre-existing red quarry tiles and country furniture. I focused on a timeless, yet modern retro theme blending solid walnut wooden kitchen cupboards with red perspex shelving, red and white caeser stone counter tops, dramatic handles and encasing it all with a retro styled fabric to create something not only exclusive but quirky and stylish too.

Luxury Residential Interior Design and Decorating
A taste of our luxury global options to bring you the finest looks and styles.
Read More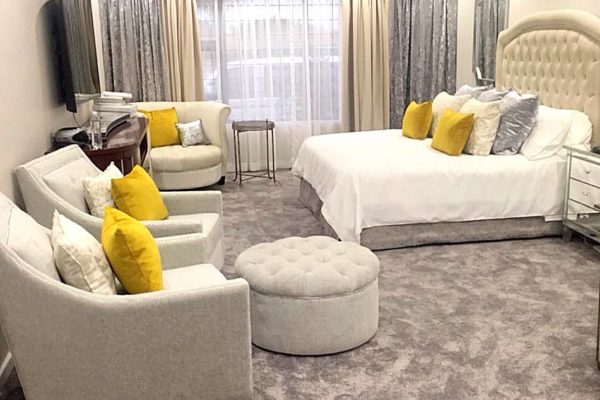
Dual concept bedroom
The ultimate in sheer luxury is a room with a dual concept offering with minimum effort, a completely different colour scheme. This luxurious bedroom offers a winter time splash of warmth in stunning saffron and can also carry off a deep royal blue for the summer.
Read More
Mega Yacht Design
SHI has worked with Reanimer Yacht Works crafting, designing and decorating unique interiors for the luxury yacht industry. Choosing from an array of global furniture and accessory designers, we cater to every taste from the modern and contemporary to the classical and traditional for those with an eye for recreating the elegance of bygone eras. […]
Read More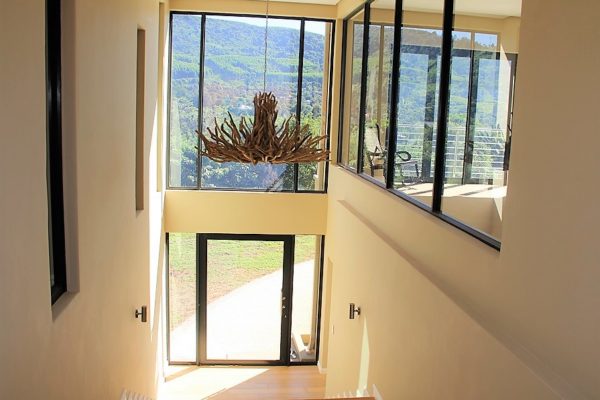
Victoria Country Club Estate Residence
Natural stone, chrome and a largely monochromatic colour scheme make this Victoria Country Club Estate Residence a stylish, modern and understated haven.
Read More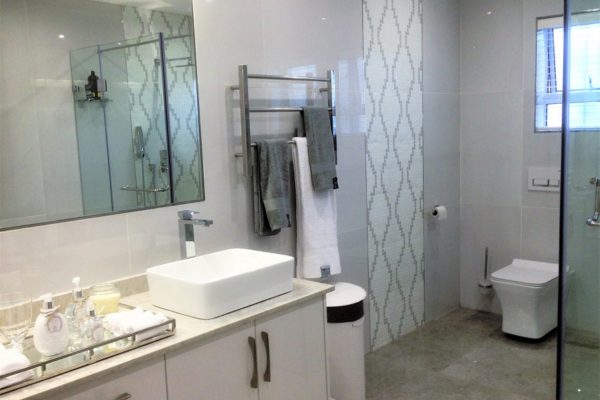
Bathroom Makeover
Experiment with bespoke mosaic details and plenty of light to personalise your bathroom makeover.
Read More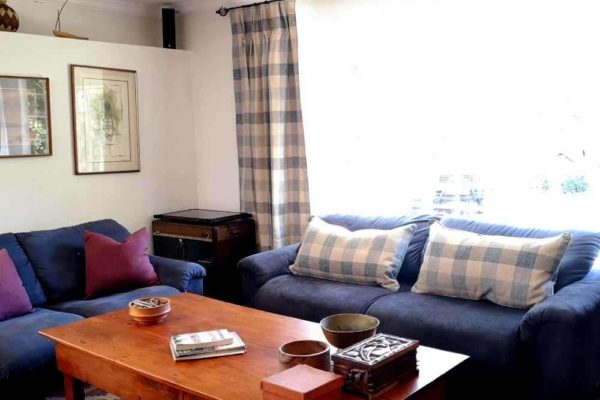
Small changes make a difference
Some houses just need an injection of character, pattern and soft furnishings to transform them into warm and inviting spaces. Watch us finish off this Hilton house and turn it into a home.
Read More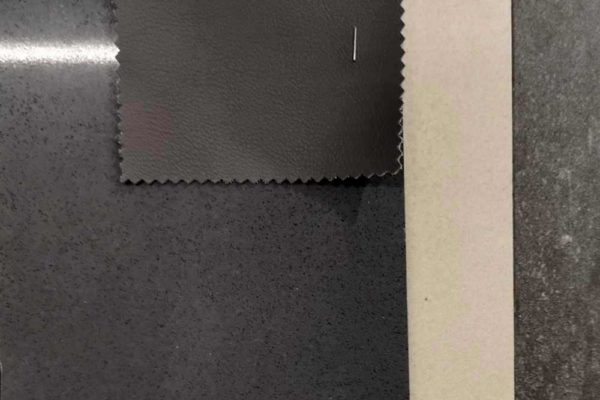
Chin Wags Makeover
In a throw away society isn’t it nice when you can take the old and transform it into something new? Fresh tiles, modern colours, stripped existing walls and painted, tired chair frames and table legs are the foundation of the concept which is transforming the old fashioned Chin Wags Coffee Shop into a modern, yet nostalgic, restaurant filled with authenticity and character.
Read More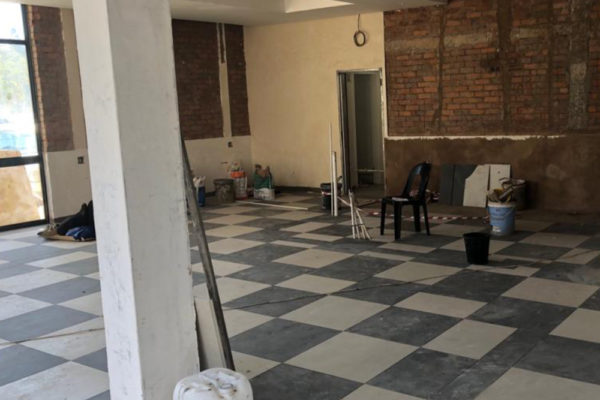
Ninos complete makeover
Taking an old fashioned coffee shop and turning into a more modern and inviting space for patrons of all ages has it’s own challenges. Wanting to integrate the modern new look of the exterior mall with a classical vibe saw us strip the existing shell restaurant to it’s shell. Come and visit the exciting changes that bring old and new together in this Howick gem.
Read More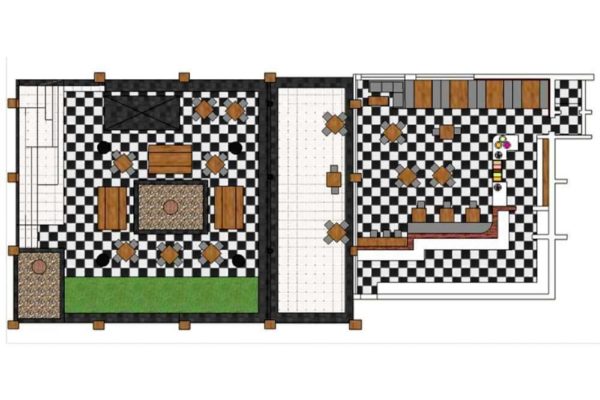
Chinwags Restaurant Courtyard Makeover
When Chin Wags coffee shop’s new owners called me in to help them move into their new premises, it came with the challenge of a simultaneous mall up grade. This meant that we also had the honour of designing the shared mall’s courtyard to suit the restaurant as this was part of their extended space. Check out how we created a piazza that is modern whilst retaining a nostalgic classical feel.
Read More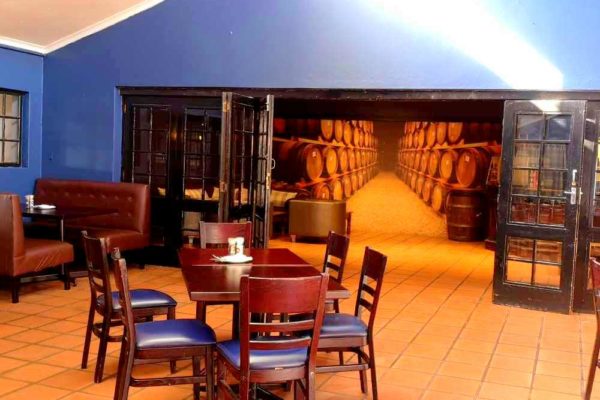
Crossways Pub and Restaurant
Crossways Pub and Restaurant was in dire need of a makeover. Using deep blue, brown leather and urban black finishes, we combined contemporary and classical English features and created a magical atmosphere to captivate both young and old for years to come.
Read More
