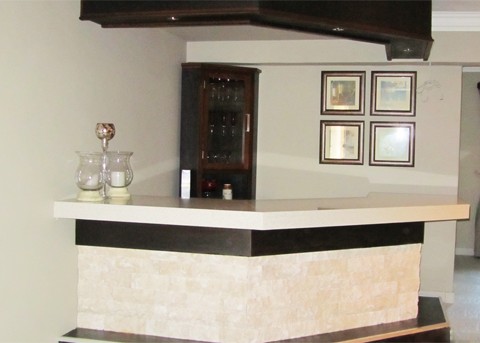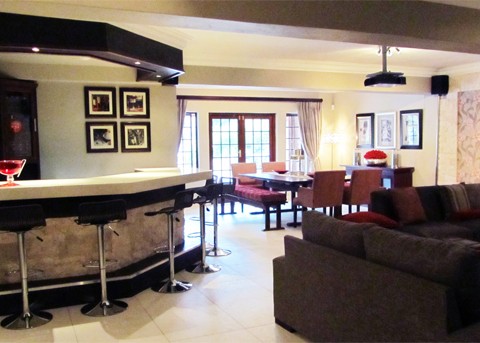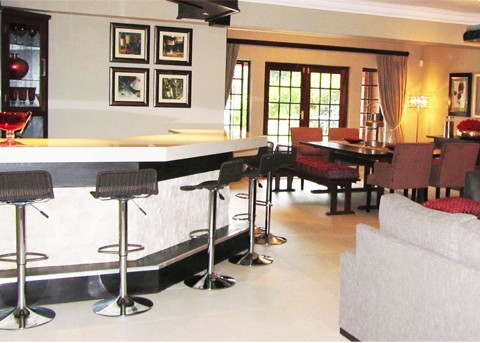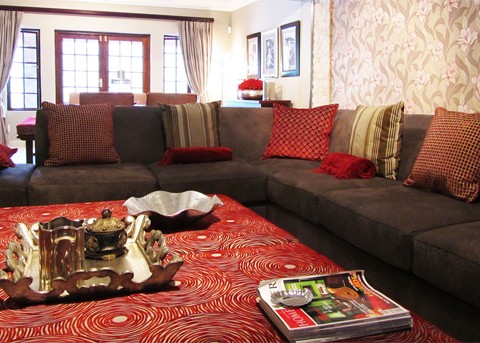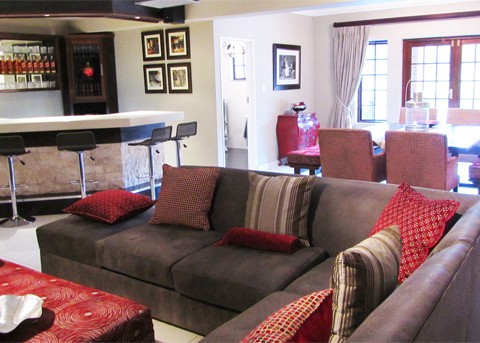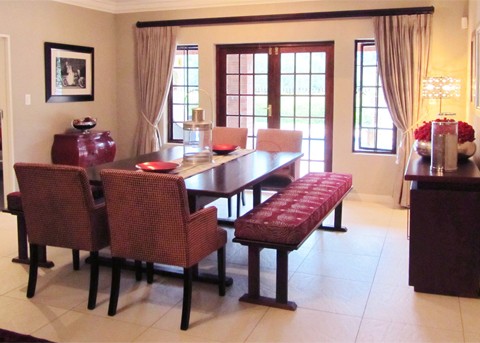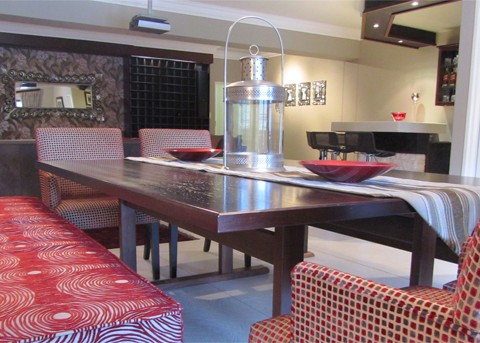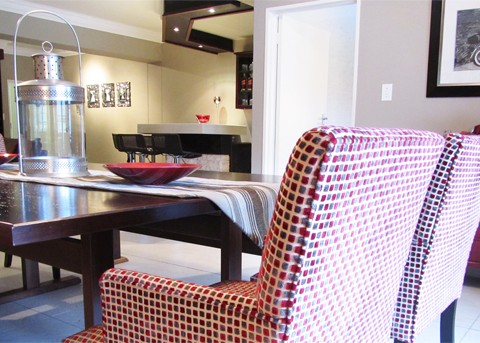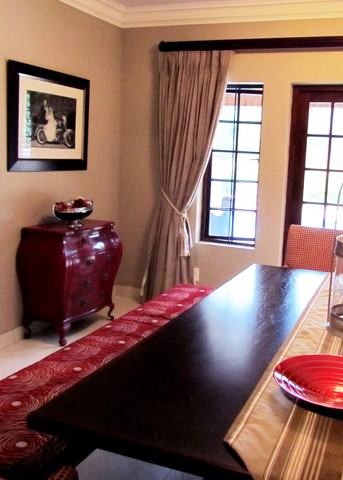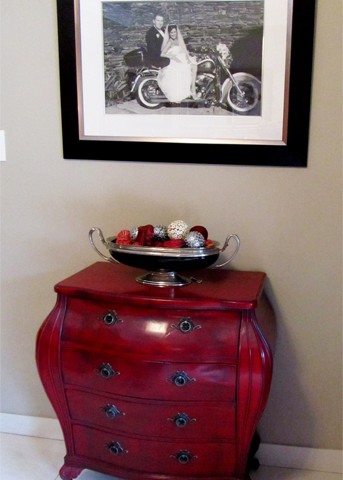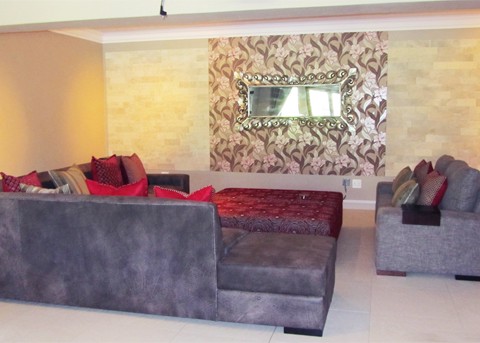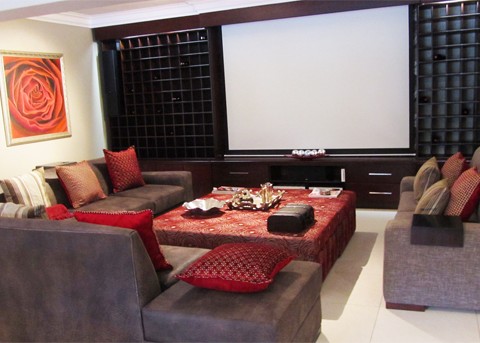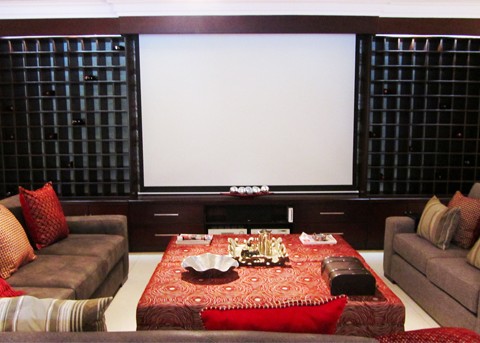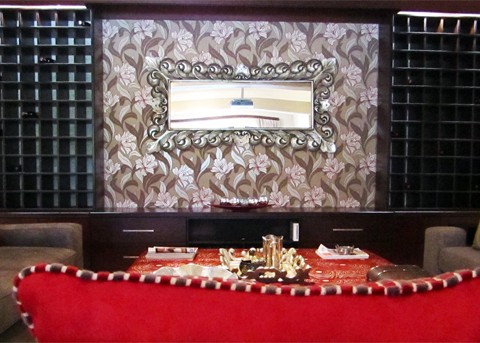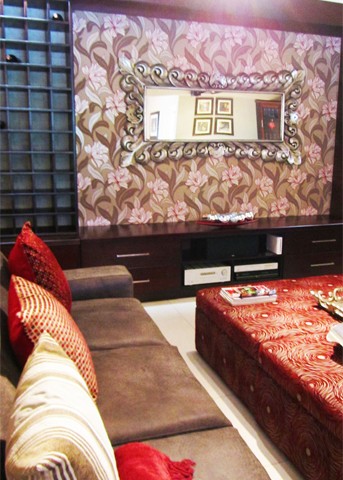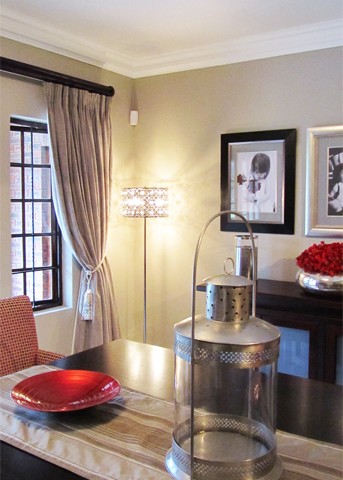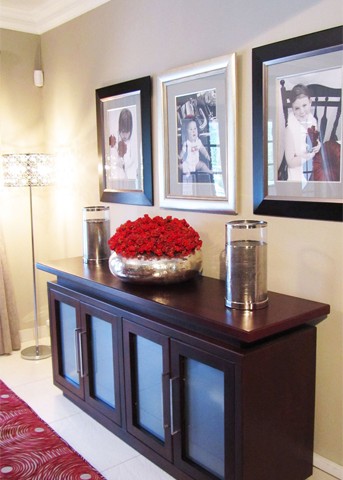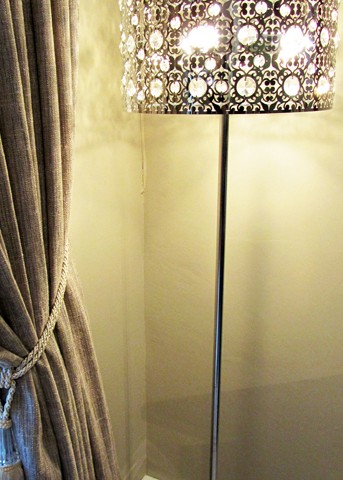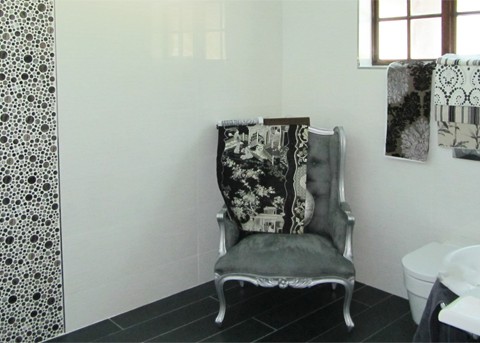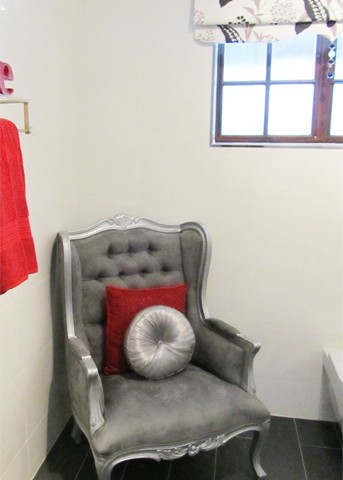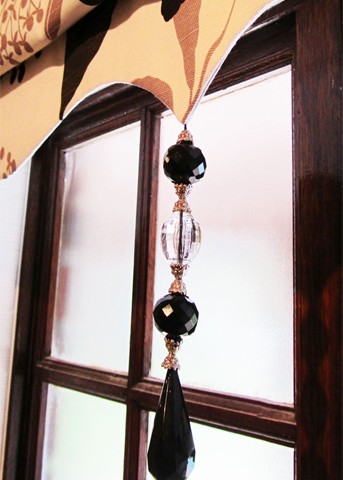Oak Park House
The Brief
When my clients approached me they did so with a blank canvas. Their downstairs room was already tiled but completely empty but for one side server and a dining table. The room opened out onto the pool deck and they were emphatic that they did not wish to have a casual “beach look”. They wanted me to create a room entirely for entertaining guests (both young and old), casual friends or clients which would impress whomever was visiting with a “WOW” impact.
The room needed to include a bar, a drop down screen for sport viewing, an eating area and plush chairs and sofas preferably in colours and fabrics that would take rough handling from children and adults alike. I opted for an open plan layout using a warm palette and designed the bar for simplicity. By adding a wall unit to incorporate the screen I was able to create a feature that was attractive when it was not in use. I chose a corner suite and double sofa to ensure viewers could recline comfortably if they so desired. There were some architectural challenges that we incorporated into the design to integrate the tiling used on the wall and bar surfaces. We gave the room lots of finer details and contemporary finishes to suit the personality of the young couple involved.
- Walls
- Furniture
- Accessories
This room had some technical difficulties in wiring up walls with no focal point, lighting, etcetera. To disguise problem areas I used floral wallpaper with textured 3d flocking on it, around which I created the colour scheme. One wall had a pull down projector screen and nothing else on it, so I designed a plasma unit with symmetrical side wine racks to enclose the screen when it was pulled down. We were challenged on what to do behind the wine rack, as a solid wooden backing would be too dark and the use of cladding would be too bulky. For this reason, I had my wall techniquist paint individual block sized maisonite ‘cladding’ mimicking the existing wall and bar cladding exactly, this effect fitted perfectly behind the unit. The final challenge was dealing with the empty wall space when the screen was not pulled down… To make a feature of this wall I used the wallpaper again to fill the blank area and hung an existing mirror in the centre. This gave the room a wonderful feature wall which was both practical and decorative.
After completing the furniture layout off a floor plan, I taped a cut-out of the proposed custom corner suite, two seater sofa and ottoman to the floor to ensure my clients were comfortable with the proportions, walk ways and spacing of the furniture. I chose a large ottoman instead of a coffee table to suit the comfort of a viewing room and I also believe that trays of interesting objects on top of an ottoman make for a more homely feel.
I sourced a gorgeous red accent piece of furniture in the form of a chest of drawers to fill an otherwise blank wall.
When working with the floor plan of this room we found that the bar fitted perfectly into a difficult corner space that would have been very challenging to decorate around. With the bar I wanted to make a ‘contemporary’ yet ‘classic’ statement, so I opted for mahogany coloured wood with ultra clean lines and existing wall cladding to keep a cohesive theme in the room. Splashes of red kept the eye moving around the room and linking everything together.
We wanted to fill blank spaces without creating a cluttered effect, seeking rather to have beautiful and functional objects in the room, I was able to source a stunning tall lamp for the dining area, decorative hurricane lamps which could be used inside or outside, bowls and items that could be used when entertaining continuing the colour scheme by layering silver, reds and browns.
The bathroom was tiled in black and white. I chose a fabric roman blind to complete the window in hues of black, white and brown in order to compliment the inter-leading colour scheme whilst keeping an identity of its own. I sourced a grey chair and a beautiful beaded tassel to complete the look. We filled the rest if the space with red and ‘funky’, contemporary accessories to give this young couple the look they wanted.
Project Gallery

Luxury Residential Interior Design and Decorating
A taste of our luxury global options to bring you the finest looks and styles.
Read More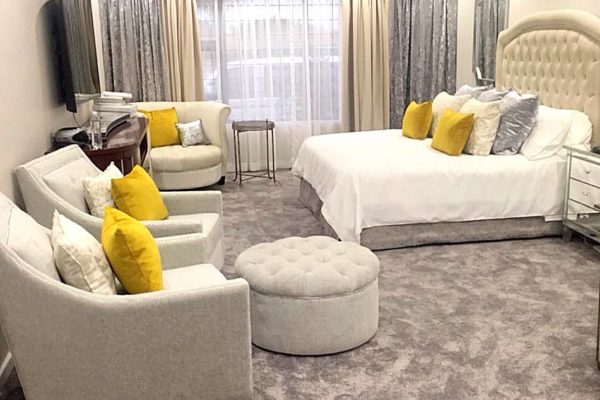
Dual concept bedroom
The ultimate in sheer luxury is a room with a dual concept offering with minimum effort, a completely different colour scheme. This luxurious bedroom offers a winter time splash of warmth in stunning saffron and can also carry off a deep royal blue for the summer.
Read More
Mega Yacht Design
SHI has worked with Reanimer Yacht Works crafting, designing and decorating unique interiors for the luxury yacht industry. Choosing from an array of global furniture and accessory designers, we cater to every taste from the modern and contemporary to the classical and traditional for those with an eye for recreating the elegance of bygone eras. […]
Read More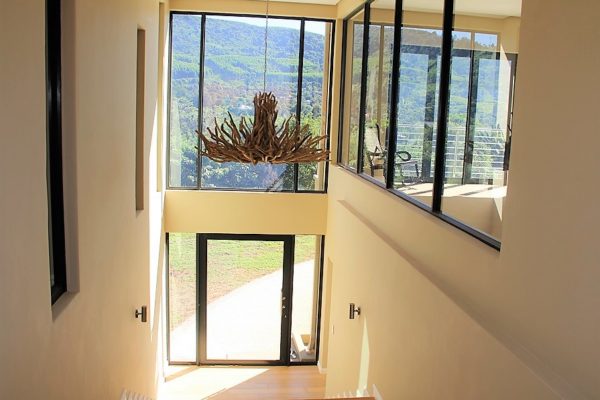
Victoria Country Club Estate Residence
Natural stone, chrome and a largely monochromatic colour scheme make this Victoria Country Club Estate Residence a stylish, modern and understated haven.
Read More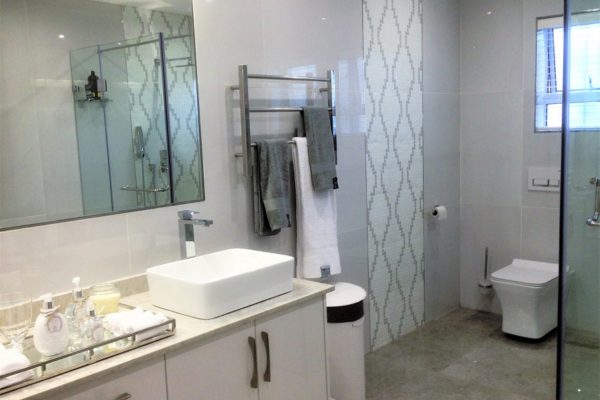
Bathroom Makeover
Experiment with bespoke mosaic details and plenty of light to personalise your bathroom makeover.
Read More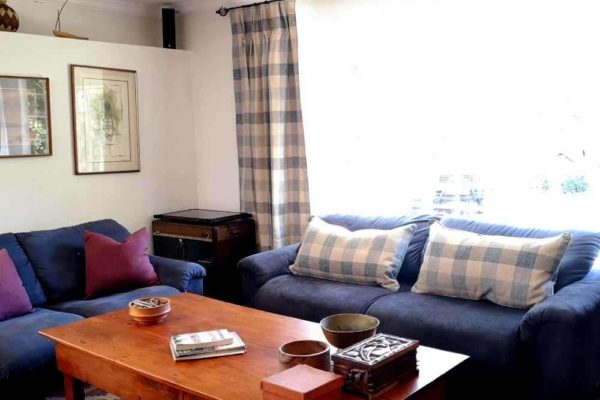
Small changes make a difference
Some houses just need an injection of character, pattern and soft furnishings to transform them into warm and inviting spaces. Watch us finish off this Hilton house and turn it into a home.
Read More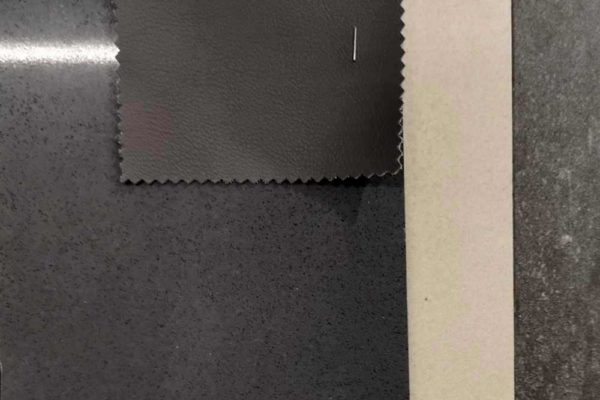
Chin Wags Makeover
In a throw away society isn’t it nice when you can take the old and transform it into something new? Fresh tiles, modern colours, stripped existing walls and painted, tired chair frames and table legs are the foundation of the concept which is transforming the old fashioned Chin Wags Coffee Shop into a modern, yet nostalgic, restaurant filled with authenticity and character.
Read More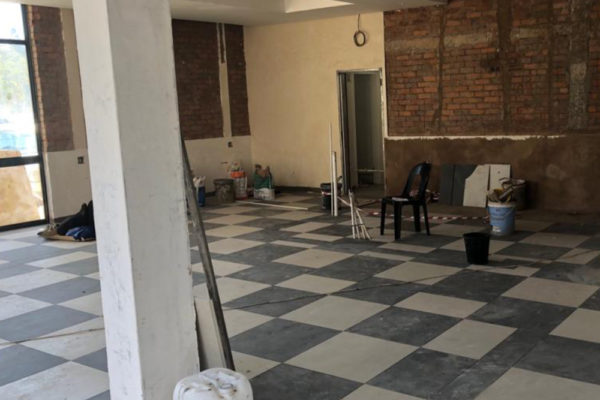
Ninos complete makeover
Taking an old fashioned coffee shop and turning into a more modern and inviting space for patrons of all ages has it’s own challenges. Wanting to integrate the modern new look of the exterior mall with a classical vibe saw us strip the existing shell restaurant to it’s shell. Come and visit the exciting changes that bring old and new together in this Howick gem.
Read More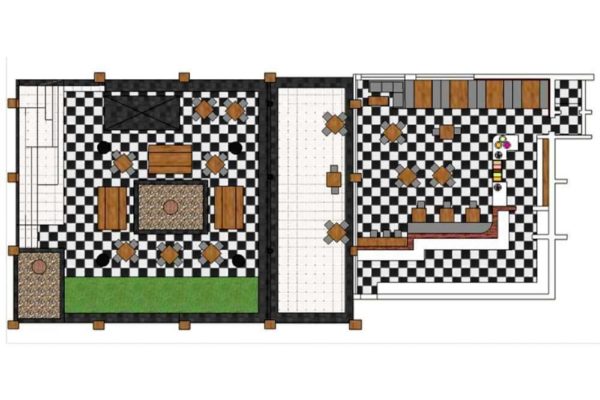
Chinwags Restaurant Courtyard Makeover
When Chin Wags coffee shop’s new owners called me in to help them move into their new premises, it came with the challenge of a simultaneous mall up grade. This meant that we also had the honour of designing the shared mall’s courtyard to suit the restaurant as this was part of their extended space. Check out how we created a piazza that is modern whilst retaining a nostalgic classical feel.
Read More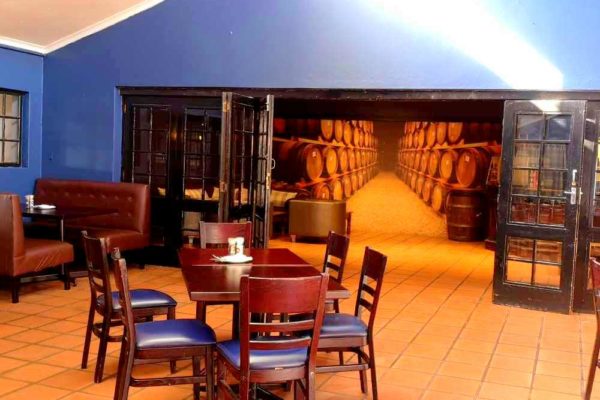
Crossways Pub and Restaurant
Crossways Pub and Restaurant was in dire need of a makeover. Using deep blue, brown leather and urban black finishes, we combined contemporary and classical English features and created a magical atmosphere to captivate both young and old for years to come.
Read More
